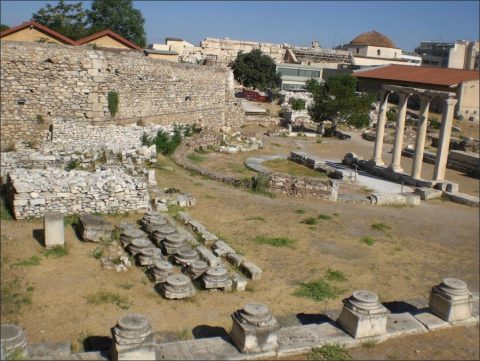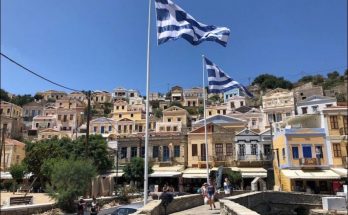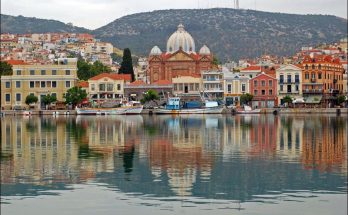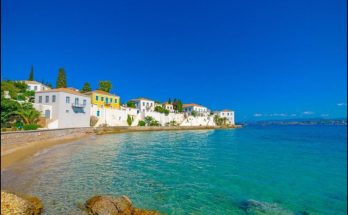As you walk through the ruins of the Agora (market place), keep in mind that this was the magnificent citycenter of Athens, where Socrates and his disciples came daily for discourse. One of the first buildings you’ll see is the Temple of Hephaistos (the “Theseum”), named after the Vulcan God (of the Blacksmiths), who shared with Athena the honor of being a patron deity of the arts and crafts. The temple was built between 450 and 440 B.C., and is the best preserved of all the Greek temples. Between the Theseum and the Stoa of Attalos, you’ll simply have to imagine that you are walking between other now-demolished temples, govemment buildings, gymnasiums and stoas (market stands).
On the way, you’ll note a fragment of what is thought to have been a colossal statue of the Emperor Hadrian (benevolent conqueror and ruler of Athens from 117 to 138 A.D.); sculptured on the torso is a smaIl Romulus and Remus suckling at the Wolf of Rome. The Stoa of Attalos, your eventual destination, is a marvelous re-creation of the original, done by the American School of Classical Studies.
In most post-Hippodamic and Hellenistic towns in Greece and Asia Minor, and in other Greek colonies around the Mediterranean of which Priene, Miletus, Magnesia, and Cnidus are the most typical, stoa, porticoes, and tangential location of the streets can be reconstructed. The basic scheme of the gridiron and integrated agora, “closely knit into the fabric of the city,” remained relatively constant, with only small changes and variations until the influence of Roman colonization made itself felt and led to a new form of spatial organization.
Occasionally topographical conditions led to the construction of steps in order to overcome differences in level, and in this way the open area was subdivided. Some few individual agoras, however, developed quite differently, dependent on the number of archaic structures still extant in Hellenistic times. These structures remained unchanged out of respect for tradition, or they were removed and rebuilt at a new location; sometimes they were razed and their remnants used as building materials for new edifices or–still worse—for fortifications.
As one example of such a development, the most famous, the agora of Athens, may be discussed here. More than two centuries had elapsed before the Periclean agora was changed essentially. When the Metroon was rebuilt in Hellenistic times, this new construction had more architectural than spatial importance. For the direction of the main public buildings below the Hephaestian hill, namely the fifth-century Tholos, Metroon, Bouleuterion, and Stoa of Zeus, remained unchanged, nor could the Panathenaean Way be shifted from its oblique direction.
Around the middle of the second century B.C., the so-called Middle Stoa was erected, subdividing the whole agora into the larger principal public square and the smaller commercial one. This regularizing development was continued by the erection of the Stoa of Attalus (ca. 150 B.C.), rectangular to the Middle Stoa, with twentyone shops on each of its two floors. Individual monuments were interspersed in the free space and probably trees were planted in order to conceal discrepancies in direction stemming from earlier structures.
It was this scheme into which the later Roman additions like the Odeion were fitted in the attempt at a still more closed appearance of the area. However, even so the agora could never become a regular square in the Hellenistic sense and still less so in the Roman concept. The direction of the Panathenaean Way and of the line of buildings from the Tholos to the Stoa of Zeus would have destroyed all attempts at axial integration, as would have the other streets traversing the agora. The tremendous differences in level made the task of regularization still more difficult.
The Romans’ attempts to regularize earlier Greek agoras and to change them according to their own taste provide an extremely interesting chapter in the history of agora and forum. Thus we must turn back to the archaic and Hellenistic agora in Athens, which had already undergone so many changes. After the attempt at an almost regular Hellenistic scheme in the second century B.C., the Romans, from Caesar on, continued the system by locating all new structures correspondingly.
Two of these structures stand out as decisive in this respect, although they are somewhat incongruous: the Temple of Ares and the Odeion. The first was actually a building of the fifth century B.C., removed from its original location on the agora and rebuilt around A.D. 100 with its long sides almost exactly parallel to the Middle Stoa, which was the basic structure in the organization of the new scheme.
The Odeion, on the other hand, built by Agrippa, the son-inlaw of Augustus, at the end of the first century A.D. and altered in the second century A.D., was placed just halfway between the Stoa of Attalus and the Metroon, in strict axiality in reference to the Middle and South Stoas. And yet the impression of a Roman closed square was not achieved. The Odeion was much too large in proportion to existing buildings and monuments, and actually filled the small open space which had still remained on the agora; however, it could not become the “dominating” structure of the square because there were too many others.
The so-called Roman agora in Athens, a new foundation of the first century A.D., shows what the Romans were able to achieve when they were free on virgin soil. A rectangular area is surrounded on all sides by an Ionic portico with shops on one side. The center, the open space, lies two steps lower than the portico proper. If anywhere at all, one may speak here of a peristyle-like square with a large gate in the central axis of the west side-closed like the squares in Ostia and the Pompeian forum–an ideal realization of the Roman concept of space.
Visits: 222



