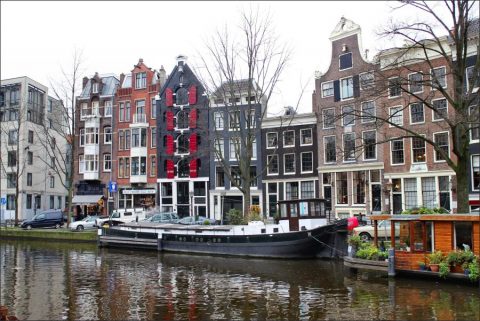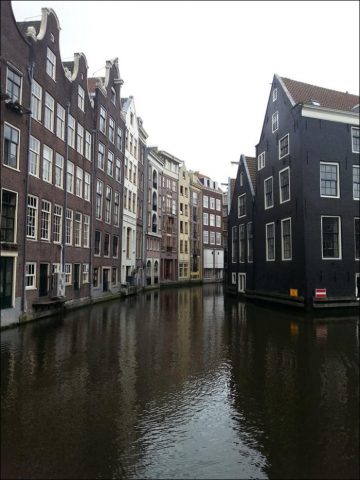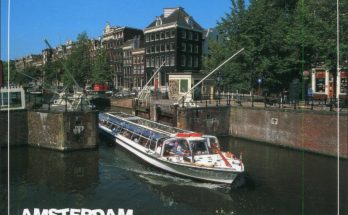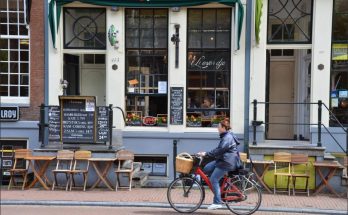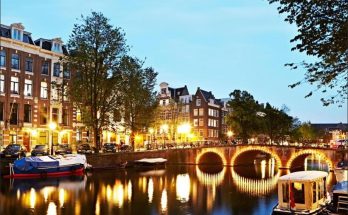If the characteristics of a people are mirrored in one section of their architecture more than another, it is surely in the homes they build. This is particularly so in Holland, where the old domestic buildings possess all those solid and attractive qualities we associate with the people of this pleasant country.
It cannot be denied that in the last decade an increased interest has been shown in the architecture and the applied arts of the past centuries in Holland, a country which still possesses great fascination in spite of the harm which has been done to many of its buildings by the disturbance of their beautiful façades. This increased interest has not only been caused by the better appreciation of the value of architecture in our daily life as the only art which affects everyone closely, but also because the methods of studying the development of the arts in general in different countries have become more scientific, and the influence of one country on another is not ignored by an exaggerated Chauvinism. The more we know the less we consider the art of a country as an isolated phenomenon. Instead of cherishing a false pride at having accomplished work alone, we feel like members of a large family, each of whom, although often in a very different way, is trying to add beauty to the earth.
The reciprocal influences of the Dutch and English architecture have not yet been thoroughly studied, but even without special knowledge of the subject it is quite clear that these influences have been very strong. This is quite natural, for not only are the characters of the two peoples very similar, but the climatological and geographical conditions bear much resemblance one to the other. That this is of the utmost importance Taine has demonstrated in his admirable “Philosophie de l’Art” and in his “Notes sur l’Angleterre.” In such a time of political confluence as the reign of William and Mary, the two lines of architectural development ran nearly parallel. On the other hand, when, as in recent years, the domestic architecture of England was an example for the whole of Europe, it was in Holland that it was more deeply understood, the latter country deriving great benefit from the beauty borrowed from overseas.
For these reasons the Englishman in travelling through Holland will not feel quite a stranger, there being so much to remind him of his native country, but probably he will feel a difference, not entirely caused by the atmosphere and the different colouring. He will be struck by the realization of some subtle charm peculiar to the Dutch character, expressed in the beautiful work carried out in stone, in brick, in wood, or even in iron, which has been left to us by past-masters of their art.
The Dutch character is most directly shown in the simplest structures, and not in the so-called monumental architecture, and the illustrations in this book show the beauty of a simple brick wall, a well-proportioned window or door, or the natural grouping of masses without too much “architecting.” In the paradox that the beauty of a piece of music is mostly expressed in the pauses, lies a truth which makes it possible to say that the beauty of architecture is felt chiefly where the attention is not made to concentrate on the architecture itself. Let us take some old farmhouse in the country. There has been no architect to attempt to make a work of art based on the eternal rules which cannot be neglected, but, nevertheless, we find that a work of art has been produced by pure instinct. In some of the examples given in this book it is difficult to say where architecture begins, and there is in these reproductions enough matter for a philosophical essay on the subject.
Such, however, cannot be the aim of this short introduction, which has merely been written to draw attention to some details which might otherwise be overlooked. There is one great disadvantage in illustrating architecture by photographs and measured drawings alone, and that is the impossibility of giving an impression of colour–which in the case of the architecture of Holland is very important.
The fact that the Dutch had a school of painters who, in the seventeenth century, and also in recent years, created masterpieces that can be compared to the best which have ever been produced, is certainly evidence of the general sense of colour that is inherent in this people, a sense which is also expressed in all the arts, but especially in architecture.
It certainly would be possible to find the reasons for this highly-developed sense that in some way must be caused by the atmosphere of this low-lying country, of which a large part–and especially that part where artistic and intellectual life is strongest–lies below sea-level, where the moist atmosphere contributes largely to that unity of colour which is also to be found in Venice, that wonderful city to which Amsterdam has been compared, where land and water are so intimately mingled.
Let it suffice here to state that this innate sensitiveness for colour has influenced architecture in Holland more than is generally recognized, and to some extent overmastered the sense of the material. It seems a dangerous thing, in these days of the supremacy of the material, to talk of the superiority of form and colour, but in the light of what is nowadays seen in Scandinavia, especially in Copenhagen and Stockholm, it would seem that the time is not far distant when we shall fully understand why the marble construction of the Parthenon was not left exposed but was painted over.
One of the most characteristic details of Dutch architecture is the gable. This was a natural outcome of the usual ground plan of the old houses, because the narrow side of the house faced the street, and this side was, even in towns like Amsterdam, not wider than 15 ft. The charm of these gables will easily be seen from many of the reproductions given here. The development of the gable, from the Gothic “stepped” form, the crenelated effect of which was a relic of the old castle walls, whose battlements served a purely utilitarian purpose, to the fantastic Baroque outlines, marks the progress of human thought, from the first efforts to understand the materials used for construction to the mastery of these materials by the artist’s sense of colour, which finally predominated.
We have all grown up with the idea that a good and reasonable construction is a thing of beauty in itself, and the modern German æsthetics still go so far as to consider a Rolls-Royce chassis, or a gentleman’s evening dress or top-hat as a thing of beauty that should be a joy for ever. It cannot be denied that an article exactly fitted for its purpose may be good to look at, and that it can even produce a certain emotion, e.g., the sight of a workman’s chisel might cause one to revel in its sharpness, or the realization of its usefulness, but after the experiments of the last eighty years, chiefly in Holland and Germany, we have been forced to abandon the very optimistic theory that a railway bridge, if only ingeniously constructed in every detail, contributes to the beauty of the landscape. How easy life would have been if this had proved to be the truth.
The exteriors given in this book are nearly all compositions in two dimensions, these houses giving an impression of height and breadth with nothing solid behind. The character of a Dutch town is fixed by the street, or canal, front, and not by some isolated church tower or town gate. This does not mean that in Dutch architecture the third dimension is neglected; when necessary and possible the composition goes farther than the making of a front, and many charming examples are found of the Dutch architects’ thorough comprehension of the grouping of masses, but as a result of their having had mainly to confine themselves to the flat front only, they have come to an extreme refinement in proportions and mouldings.
The possibilities of giving individuality to even a small frontage are enhanced in this country of beautiful brick, that brick of about 2½2 × 5 × 10 in., which forms the “modulus” of the whole façade. We all know that the clay in Holland produces bricks of a variety of colours that even inspired a great painter like Vermeer, of Delft, to make such wonderful pictures as the large view of Delft which hangs in the Mauritshuis at the Hague. In this picture we see the brick from heavy orange to dark burgundy red. The plastered wall can almost be called an exception, and the details of these façades, as of the wooden ones, e.g., in north Holland, are derived from the brick façade.
The handling of the brick shows a tradition of many centuries, and is of the greatest interest, especially in connection with the placing of windows and doors. The principal element of the façade is the window, the development of which can be followed from the examples given here. The Gothic style had given us the most perfect window, the one divided by a stone cross into four nearly equal parts, each part containing a window on pivots, as in the town hall at Veere. A variety of this is found in the type of window where the two upper sections are of glass fitted directly in the masonry on the outside, while the two lower sections, turning inwards, were placed on the inside. This form of construction considerably heightened the decorative effect of the façade by reason of the deep shadows thrown by the upper half of the window. This same type may also be found in wood, and a good example of this is the courtyard of the Deutzenhof in Amsterdam, or the farmhouse at Staphorst.
A further development, introduced in the middle of the seventeenth century, is the sash-window, so well known in England. The exact date when this invention was brought into practice has not yet been fixed, and it is probable that it was found in Holland as early as 1630, although in its most primitive form, with the upper portion fast, the lower part only being movable. During the whole of the seventeenth century the two sections of the sash-window were made almost equal in height, so that the window could be opened to nearly half its extent. In the eighteenth century the upper part appears as about one-third of the total height. Made in this way, not only was the original character lost, but this form of window only permitted the admission of a very little fresh air.
This, however, was not considered a disadvantage in Holland at that period, when people were afraid of dust, fresh air, and sunshine. The windows themselves were subdivided into panes, having a very definite proportion of about four to five. No doubt this proportion could be calculated more accurately, but the writer has never been able to discover the basis of this very characteristic relativity. When in a façade panes of different dimensions were used, the proportion of these panes is generally found to be the same. Larger panes were used in the eighteenth century, eventually developing into the undivided window of the twentieth century. In these modern times we have again come to understand the value of the subdivided window, which gives a united effect, contributing largely to the closed character of the façade.
The windows are placed in a window frame–“kozyn” in Dutch–which in its definite form is only to be found in Holland. This form is caused by the construction of the building. These wooden frames are very heavy, made of timber 4 in. to 5 in. in thickness, and form the skeleton of the house. The walls being very thin, of one or oneand-a-half bricks for ordinary dwelling-houses, they are, during the construction, held together by the wooden window-frames.
This method of construction is certainly derived from the building of wooden houses and ships. Many of the interiors of the oldest houses in Amsterdam show an analogy with the interiors of ships, especially in the spiral staircases, which is a natural outcome of the Dutch having been a nation of seamen. Many of the seventeenth-century houses still existing in Amsterdam show one or two lower stories wholly constructed in a wooden frame filled with windows and doors. This is especially the case in old shop-fronts or warehouses. The Dutch architects found no difficulty in erecting a brick wall on a wooden substructure, because very old oak was generally used. Difficulty is experienced in obtaining seasoned wood of the right proportions, which is the reason that this method is not so generally employed nowadays. This illustrates how even in details the style of any period is entirely governed by the ruling economic conditions.
In the seventeenth century the window-bars were always painted milk white, and frames cream, sometimes both were milk white. Painted thus, the windows with their frames form a very marked subdivision in the brick façade. The brick was generally of a heavy red. Towards the end of that century the brick was treated with oil, and even tar, to prevent absorption of the moisture in the extremely damp atmosphere, by which treatment the brick became, after the lapse of years, a very dark colour, nearly brownish black. If the gable was decorated with bands or other ornamentations in sandstone, these were also painted, generally in cream, and the whole façade appeared as an ornamentation in different colours.
We can see this in many of the examples given here. It may be mentioned, as an interesting detail, that glass window-panes in the seventeenth and eighteenth centuries were manufactured by a process in which a mixture containing silver was used. This glass became, in time, violet coloured, sometimes even dark violet, which was not noticeable from the interior, but which from the outside gave additional interest to the appearance of the house. Doors and ironwork were mostly painted in a very dark green, and always with the utmost care, so that the flat surfaces shone like mirrors.
The idea of painting the sandstone hurts our feelings nowadays, but it certainly contributed to its preservation. The disadvantage was that by continual repainting the mouldings and reliefs lost much of their expression, and the stone itself was damaged by the influence of the oil, so that on removing the paint the stone generally falls to pieces. If the right sort of stone had been used it would have been better left unpainted, but the Dutch did not, and do not, know much of the quality of stone. In Holland no stone is to be found; as a result the stone has to be imported, mostly from France, Belgium, or Germany. The question of obtaining good stone is a very difficult one, as we all know, because the stone varies in every quarry. It is therefore not surprising that the inferior quality was sent to the country where no discrimination was used as regards choice.
Generally the use of stone, except for monumental masonry, was very rare, but the way in which ornamental stones were employed shows the care with which every owner tried to give an individual note to the house belonging to him. This is one of the fundamental reasons why all these houses seem to us like old friends; each is a personality with its own place in this wide world. Under the present conditions, when houses are built solely as a speculation to be let at a high rental or to be sold at a profit, they are treated like slaves brought to the market where there is no place for dignity or character.
The entrance doors of these old houses form, of course, a very special feature in the façade. The house owners always wanted to make the most of them, and from early days the doors were designed with rudimentary or real pilasters and cornices. In the eighteenth century, when Holland was very much under the influence of the different French styles, these entrances were made into very ornamental compositions, and often the window of the upper story was included in, and gave a graceful finish to the design used for the door itself, as may be seen in the charming house at Delft, now a bank, reproduced here. In this type we find the special form of window that shows the Louis XIV influence.
Most of the wealthy Dutchmen, being merchants, required much storage space, and for this reason cellars were built below the street level, often with separate entrances. This was a very economical way of building, because the foundations were usually deep. All the houses in the province of North Holland are built on wooden piles driven down to the water-level, often not more than six or seven metres below the surface, the wood being perfectly preserved by remaining permanently under water without exposure to the atmosphere. Over the tops of the piles a strong wooden foundation was laid, and upon this a lower story could be introduced without making the house very much higher, an additional advantage being that the inhabited portion of the house was well above water-level.
This method of building made it necessary to place the first story above the level of the street, so steps, often several, were necessary to reach the entrance door. These were mostly of so-called “blue stone,” a Belgian stone, and steps often formed what is called a “stoep” (pronounced “stoop”) having an iron railing. A great variety of these stoeps is found, and they are generally considered as an element in the composition, combined with the principal entrance, and where the sense for ornamentation has found its outlet. The railings also are of the greatest interest, especially to English people, because so many of a similar type are so often found in the Georgian architecture of England.
A very important detail of the decorative house entrance was the fanlight over the door; that in the richer examples was often filled with a lantern, as in the town hall at Edam, built in 1717. The design of the fanlight is in wood, while in the later examples, especially the “empire” of about 1800, a gilded iron or copper ornament was placed behind the glass. The town hall at Edam is a beautiful and refined example of very severe treatment. The whole building is absolutely plain, and the ornamentation is concentrated wholly on the entrance.
It may be remarked here that in this town hall all the brick is constructed in “English” bond, that is to say, consisting of alternate courses of headers and stretchers, and not in “Flemish.” The latter bond is rarely found in Holland, and consists of alternate headers and stretchers in every course. In the “English” bond there is also a variety depending on the way in which the stretchers are placed. If the next course of stretchers is immediately below the one above it, it is called in Holland “staand” (standing), as in the town hall of Edam. In most cases the stretchers in the next course extend for half a length beyond the one above. This form is called “kruis” (cross bond), as in the row of lovely houses on the “Groot Heiligland” at Haarlem.
Of course the bond of the brickwork does not greatly influence the general aspect, but still it forms a part of the total character of the architecture. The treatment of the brickwork, showing the utmost care in the beginning of the eighteenth century, differs very much from the methods used in these days. Technically we could certainly reach the perfection of the old brickwork, but still it is nearly impossible to copy it.
The few interiors which have been included in the book are not meant to convey the impression that they fully represent the applied art of past times in Holland. Some interesting publications exist, among others that of Professor Sluyterman ( Delft), which have treated this subject in a comprehensive manner. It was necessary, however, that some interiors should be added, because to the Dutch, although the exterior was treated with care and with love, the interior has always been the most important part of the house. We have only to remember the work of an artist like Pieter de Hoogh to understand what these interiors have been. Here also colour was of the utmost importance, and for this reason the photographs reproduced here can only give a very superficial impression. They are not chosen to render every century its exact value, and most of them are not taken in private houses, but in museums, where these interiors have been transplanted bodily or even built up.
Here also the real character is shown in the simplest things, such as a kitchen or a bedstead built in the wall. Often the old kitchen was also the dining-room, as illustrated by the example of an interior at Hoorn. The red-tiled floor makes a beautiful contrast to the white wall and the blue-patterned wall-tiles. That very simple, but very characteristic interior at Edam, with the bedstead disguised as a cupboard, shows what can be done with the well-known Dutch tiles. How people ever slept in these built-in bedsteads is difficult to understand, but they were very common, and however unhealthy they may have been the people apparently were none the weaker for that, as is shown in the history of those times when fighting was an everyday occurrence. A beautiful effect of simple oak panelling, so much appreciated in England, is shown in another interior at Hoorn.
One of the most important features of the interior was, and will always be, the chimney or mantelpiece, and a few examples are given here. We see the large seventeenthcentury one with columns and a great open fireplace, and the developments under the French influence leading to the Louis XIV and XV examples.
The staircase, always a very important part of the house interior, is represented here by only one photograph. This staircase, originally belonging to an old house in Amsterdam, is now in the Municipal Museum. Let us hope that this beautiful piece of design, together with the other interiors of Amsterdam houses to be seen in the same Museum, will awaken a real interest for the interior of the Dutch home which has become so familiar from illustrations.
