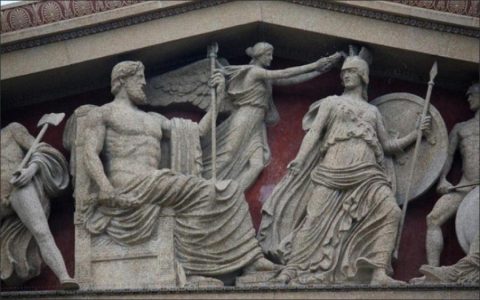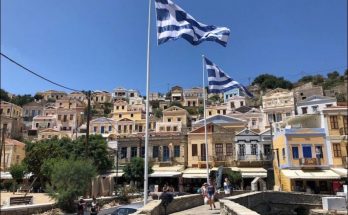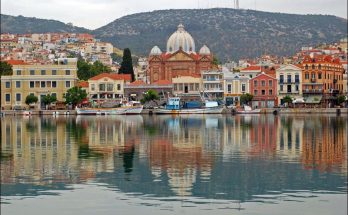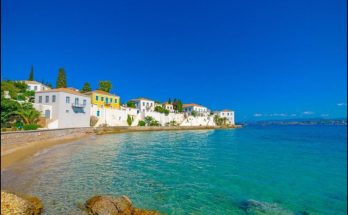It was in this same sixth century before Christ that the Greek temple first took enduring form. There are undoubtedly extant remains of earlier date, but they tell us little of the humble structures which housed the rude cult statues of the earlier centuries. The classic temple, however, retained so completely the record of its evolution that we are at no loss to reconstruct in essence these early shrines.
The history of Greek sculpture is so intimately bound up with that of Greek architecture, of which it long remained an integral part, that a brief glance at the early temple is necessary to an understanding of the derived art. The limited scope of the present work excludes a detailed study of architecture as such, for we have elected to make our acquaintance with the Greek primarily in connection with his sculpture. The Greek temple, therefore, in its most general character, as related to Greek life and environment, is our present object of inquiry. Beyond this we shall be interested to follow, in due season, the development of its sculptural rather than of its architectural refinements.
Unlike the Egyptians, the Greeks lived in a country where rain is not uncommon. As soon, therefore, as they conceived the idea of housing or protecting sacred or cult objects, the housing must involve both inclosure and roof, the latter of a character to shed rain. The material could only be that in common use, namely, wood and sun-dried brick, materials which have been used continuously down to our own time for humble structures in that region. A tiny building with thick walls and gable roof was the obvious result. No windows were required or desired, the building being rather of the nature of a safety deposit vault than of a human residence. This fundamental conception never changed, and with rare exceptions, windows were never introduced. The structure was primarily utilitarian. If æsthetic effect was aimed at, it was sought through decoration rather than through construction.
These early builders encountered problems some of which it is important to notice, for they left their impress upon the elegant structures of the classical period, even after construction had quite changed. The walls, we have noted, were made of sun-dried bricks, that is, mere dried mud. Such walls are really very good. If protected, they last indefinitely, and when neatly plastered and whitewashed they are quite presentable.
They are very liable to get bruised, however, at the corners and entrances for a yard or so above the base. It became the habit, therefore, to veneer the lower part of the walls and the door openings with wooden planks. Curiously enough, when they ceased using bricks and began to build in stone, they continued for a while to veneer the lower part of the walls, not with wood, but with thin slabs of stone, sometimes even mitering the corners as they had done with wood. This increased rather than diminished the liability of the wall to injury, but the broad slabs of veneer seemed necessary to good form. Veneered door openings are found even in the Propylaea at Athens.
These mud walls, too, were too soft to support heavy weights unless distributed over a broad surface. It must be remembered that all such early structures were heavy and clumsy. To protect these crumbly walls from the heavy crossbeams and rafters, a beam was laid lengthwise on the top. This beam it has pleased the technician to call, in Græco-Latin parlance, the architrave, that is, the master beam. Bearing in mind the great weight of these early timber structures with their heavy roofing materials, it will be clear that if the rafter beams are merely attached to the master beam on either side, the weight of the whole will cause the roof to sag and spread. The roof will eventually fall in and the walls perhaps be crowded out. So the walls must be tied together by crossbeams, perhaps one for each rafter, and the lower ends of the rafters must rest on these crossbeams and be fastened to them. Then no spreading will be possible. This, therefore, was done.
If now we step outside the building, we shall see the ends of these big crossbeams, and between them there will be open spaces, for the wall, of course, goes no higher than the architrave. Doubtless these openings were left really open in some of the early temples, the rain being kept out by the overhanging eaves. Later they were probably stopped by a piece of plank. In these beam ends we easily recognize the triglyphs or ‘thrice cloven’ of the classic temple, so called because later divided for subtle æsthetic reasons into three parts by perpendicular grooves, an echo of the fluted columns of the elaborated Doric temple. In the intervening spaces which assume the character of sunken panels, we recognize the later metopes, the ‘openings between’ which offered the Greek sculptor one of his most valuable opportunities.
It is obvious that either end of the building would present above a great triangle made up of crossbeams and rafters, and that somehow this opening in this triangle must be stopped against the weather. This left a gable, or pediment, as usage has unaccountably decided to call it. This place was blank and conspicuous. It could not fail to invite the decorator in the days of more elaborate building, and the problem of the pediment became both the most important and the most difficult in the history of Greek sculpture.
We need not follow farther such details of temple structure as the ingenious fastening of beams with intervening planks and wooden pins and the resulting classic ornaments, the guttae and mutules. We must now note briefly the development of temple structure in another direction.
The primary function of the temple, to protect the sacred objects, required only the simple structure we have described. Analogies, however, and secondary functions had their influence. Sunshine as well as rain had to be reckoned with, and priest and worshipers had very human needs. Hence a porch in front becomes a necessity, not the flimsy wooden shelter of this day of sawmills and timber economy, but a structure of clumsy massiveness like the rest. The walls and roof were simply extended forward a few feet and the great crossbeam of the gable was supported by a couple of wooden pillars, merely selected and slightly dressed tree trunks. Priest and devotee could now enjoy air and shade, the two indispensable conditions of comfort in a summer land. This early form, known as distyle in antis or ‘two columns between the projections,’ long secured the requirements of Greek worship.
Another form, perhaps originating in another locality, was a trifle more elaborate. In this the porch was formed without prolonging the walls much, if any, the overhanging gable being supported by columns at the corners as well as in the middle. This gave more air if less shade, and may have been preferred on grounds of appearance. Such a temple is a prostyle, that is, a temple with a ‘colonnade in front’ .
With increase of offerings and elaboration of ritual, these temples became encumbered with votive offerings and paraphernalia. One of the first improvements was, therefore, to make a back room in which these valuables might be stored. This of course required a longer temple, and might even require a back door. In any case, as the temple looked toward the east, a morning as well as an afternoon porch was obviously desirable. Hence the double-ended temple which may be of either sort above described, but is more usually of the colonnaded variety. It thus becomes an amphiprostyle, or ‘double prostyle’.
Thus far we have considered only convenience and utility, beyond doubt the determining considerations in the earlier day. But questions of appearance, never quite absent from the builder’s thought, became increasingly prominent. It was quite as much appearance as utility which induced some ambitious builder to extend the colonnaded, porch along the sides, thus producing the peristyle, or temple with a ‘colonnade all around’. This full realization of the temple ideal was attained even before they began to build in stone, for a peristyle temple with wooden columns is known to have existed in Olympia, though its wooden columns were one by one replaced by stone.
This change of course required a considerable broadening of the roof with a corresponding enlargement of the gables, which now required six columns for their support, a number seldom altered in later structures. The inner structure or cella underwent no fundamental change, and in certain cases was actually the same as that employed in an earlier amphiprostyle temple, the walls being merely raised a little to be in proportion with the wider peristyle.
The added side colonnades undoubtedly contributed to the convenience as well as to the beauty of the temple, but other changes served only the latter purpose. The crossbeams, it will be remembered, showed their exposed ends along the sides of the building, alternating with the metopes or intermediate panels. They of course would not show on the ends of the building. As the colonnade was now extended uniformly round the building, it became quite inevitable that the architrave, triglyphs and metopes should also encircle the building.
Now that the temple was built in stone, and the triglyphs were no longer real beam ends, but only blocks of stone, there was no difficulty in doing this, and our consciousness of structure is not so strong as to be troubled by this decorative inconsistency. As thus modified the Greek temple is complete. There are indefinite possibilities of refinement in the proportions, the finish and the decorations; different orders of columns may be evolved and amazing subtleties of proportion and line introduced into columns, capitals, etc., but no new type is evolved. It was the nature of Greek art to refine with infinite patience a simple theme, rather than to seek novelty in constant change.
Having thus noted briefly the origin and development of the Greek temple, we are prepared to consider its relation to our more central theme of sculpture. We have seen that the temple invited decoration as regards the metopes and pediments especially, while the cult statue of course called for the sculptor’s effort. To these opportunities may be added the frieze or decorative band running around the upper part of the cella wall, either within or without. The frieze is less obviously required by the structure and, but for a historic accident, might have played little part in Greek temple sculpture. Thanks to that accident, however, it becomes in a single temple a matter of exceptional importance.
Visits: 214



