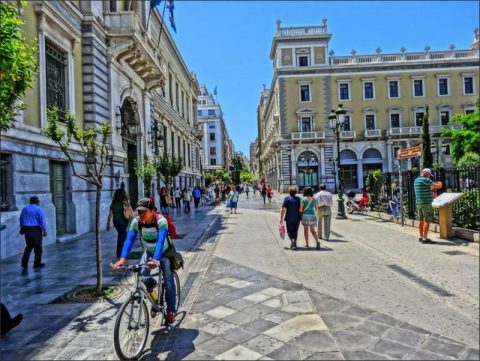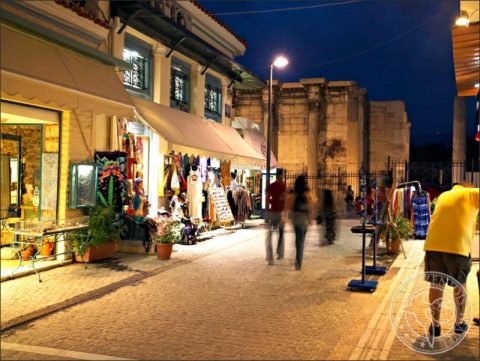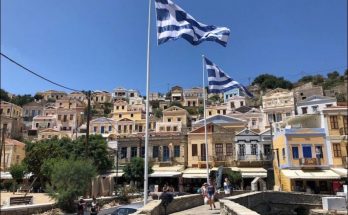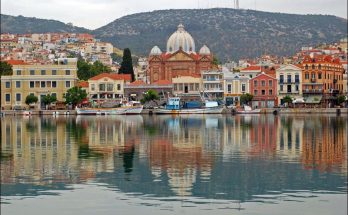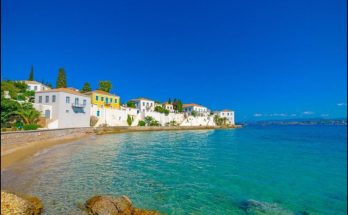We may now with advantage look somewhat more closely at the character of the public structures which the Athenians erected with such magnificent public spirit and such extraordinary excellence of taste, and in sight of which they passed to and fro every day. Of the buildings and adornments of the Acropolis we need not speak in full detail. It will be enough to select some salient features.
After mounting he flight of marble steps, 70 feet broad, which led up to the western corner, we find ourselves before the special pride of Athens, the Propylaea or entrance-gate. From the front this presented a splendid façade, with much of the character of a triumphal arch, which its magnificent situation, as viewed from below, set off to the best advantage. On our passing through, it turns out to be also a triple colonnade, with halls at the side, including a picture-gallery.
It was, however, not the cost, but the splendid effect, which aroused so much pride in the Athenian breast. Says Demosthenes, “Athens still keeps everlasting possessions, on the one side, the memory of her exploits, on the other, the beauty of the monuments dedicated in those olden days, yonder Propylaea, the Parthenon, the Colonnades, the Ship-houses.” The Theban Epaminondas recognised the completest way of humbling the Athenian spirit: “You must uproot the Propylaea and plant it before your own citadel.” The Athenians themselves, being a humorous people, laughed at their own foible. Says one comedian, “They are always belauding four things, their myrtle-berries, their honey, their Propylaea, and their figs.”
Passing through this noble entrance, the citizen issued upon the platform of the Acropolis. In the open, directly before him, towered the colossal bronze statue of Athena. This, which was the work of Pheidias, reached with its pedestal a height of 70 feet, and, as it stood armed with gilded helmet and shield, the sheen of the golden top of the spear was visible far away to the returning Athenian as he approached from Cape Sunium. The statue was still standing some eight centuries later, when in 395 A.D. it is said to have seared away Alaric the Goth. To the Athenian the colossal statue represented the protecting power of the patron goddess “holding her hand above us.”
Rather to the right stands the Parthenon, or temple of the Virgin Goddess. The large and imposing ruins of the present day represent most, but not all, of what was left when in the seventeenth century the Venetian artillery exploded a Turkish magazine stored in this queen of ancient buildings.
Greek temples were for the most part built on the same general plan, which is best explained by the accompanying diagrams. They varied, however, in size, in the number of sides upon which columns were erected, in the number of rows of such columns, and in the quantity and skill of sculptured decoration. In general a rectangular edifice of stone — the temple proper — stood upon a platform, and might have at one end, at both ends, or on all four sides, a row, or more than one row, of pillars.
The rectangular building might be divided into two portions, the one being the shrine containing the statue, the other a rear-chapel, used particularly for a treasury. In the Parthenon the shrine is 100 feet in length, and it contained the colossal gold and ivory statue of Athena the Virgin, nearly 40 feet in height. It was divided into three naves and was apparently lighted by openings in the roof, and by the transparent and reflecting quality of the marble in the ceiling and around. Behind was a treasury, and around the whole were columns, 34 feet high and 6 feet in diameter, arranged as in the diagram.
The front elevation of a typical Greek temple shows a gable or pediment, of which the flat space, or tympanum, is occupied by sculpture, often more than life-size. Over each angle of the gable is erected an ornament, such as a tripod. Below the gable there are sculptures in relief along the frieze, and, in cases where a row of columns surrounds the temple, there may be further sculptures, running round an inner frieze beneath the ceiling of the colonnade. So far as they have survived, the sculptures of the Parthenon — which were partly superintended by Pheidias — are the admiration of the world, many of them, chiefly from the frieze, being familiar in the shape of the Elgin Marbles. It was only at a later time that golden shields also formed a part of the decoration of the outer entablature.
The beauty of the Parthenon and similar buildings was the beauty of great conception, and yet of sublime simplicity of mass and majesty. It depended mainly on studied proportion, which gave the greatest value to line. So carefully was true effect studied by the Greek architect, that both the platform and the pillars will be found to have a curving outline, determined on optical principles, and infinitely more grateful to the eye than a combination of lines rigidly straight.
The various structures on the Acropolis, as the plan will show, were not built monotonously in line with each other. When looked at from below, perfect symmetry would have been less effective for the whole, and would have destroyed the individuality of the parts. A certain tasteful “asymmetry” obviously increases the significance of each building, besides more agreeably blending the masses of light and shade. A peculiar and elegant exception to the ordinary type of temple must be noted in the case of the composite Erechtheum.
If we now conceive of all this as bathed in the brilliance of the Attic atmosphere, whether morning glow or midday splendour or mild evening tints; if we imagine the shine of white marble, painted sculptures and gold; if we realise that all the lines and colours and proportions have been conceived and executed with an eye to this effect; if we remember that on the Acropolis alone was expended, besides the utmost genius of man, the equivalent of perhaps six or seven million pounds of our money; and if we then bethink ourselves that the men who called for it, wrought it, and paid for it, were content themselves to live in houses which we should despise, we may deduce some conception of their public spirit, their religious spirit, and their artistic spirit.
We can hardly find the space to deal much further with the public buildings of classical Athens. But since colonnades have been frequently mentioned, we may make one or two notes upon their nature. These structures played a conspicuous part in Greek life. What the Greeks called a Stoa is not a porch, but a covered colonnade, a glorified verandah. Those who know the famous loggia at Florence will have some, though not a strictly accurate, conception of its character.
In its simplest form it consisted of a roof supported in front by a row of columns, and at the back by a wall. You thus obtain a covered walk or lounge, open to the air and warmth, but protected from rain and wind. Whichever way the sun shone or the wind blew your Athenian could always find a portico facing so that he could walk or sit in comfort. Sometimes the portico was double, that is to say, there was a wall down the middle with a colonnade on each side. Occasionally, though we are not sure of an instance at our date in Athens, it had two stories. Sometimes, instead of the wall, there were interior rows of colonnades, so as to form aisles of pillars.
In the more important cases the whole would be constructed magnificently in marble, adorned in front with statues, and, on the edge of the roof, with both statues and other ornaments. Shields or other trophies were sometimes suspended in or on the building, and the walls were often painted with historical or mythological scenes. What has been so misleadingly called the Painted “Porch” — the famous resort of the Stoics, whence they derive their name — was such a colonnade, with great battle paintings by Polygnotus and others.
Visits: 331

