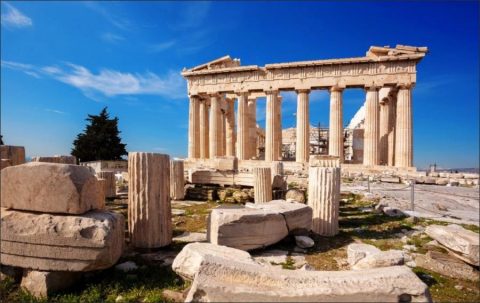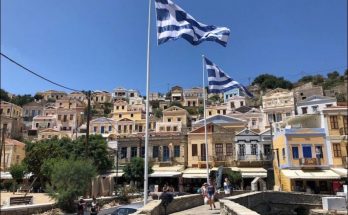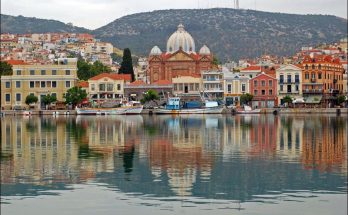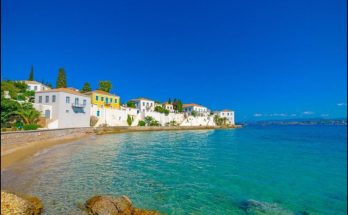The Parthenon was begun about 445, some three years before the ostracism of Thucydides. It is therefore probable that his indictment of Pericles was based mainly on the great expenses demanded for this magnificent temple. The designer was Ictinus, the builder Callicrates, and to Pheidias was entrusted the decorative work. It is regarded as the purest type of Doric architecture, the characteristics of which I have explained elsewhere. Its dimensions are 228 by 101 feet; its peristyle consists of 8 × 17 columns of about 35 feet.
The vast scheme of reconstruction and embellishment adopted for Athens at this time is known to us only in small part. The city grew enormously and not only in the new quarters, but doubtless in the older quarters as well, many new buildings, private and public, marked the era of imperial development. But all this was swept away in the long period of calamity which continued almost without respite from the fifth century to the nineteenth, while the rapid growth of modern Athens in the last seventy-five years has effectually buried from sight the remains of the ancient city. Little is now open to our investigation except the Acropolis which Athens, now as of old, holds sacred “to the good, the beautiful and the true.” Here at least the transformation, whether fully planned from the outset or not, was systematic and far-reaching.
The Propylaea of Pericles consisted of a series of buildings thrown right across the west front of the hill. In the centre was the high gateway pierced by five entrances and enriched with a deep columned porch both within and without. On either side of this wonderful entrance two marble halls were thrown forward like wings towards the ascent. These halls had also porticoes so that a perspective of columns led the eye through the great openings unbarred by gates. The hall on the north side was considerably larger than that on the south; and it was used as a picture-gallery. Opposite to it the little temple of Victory stood out on the end of the southern bastion, sending a welcome blot of shade across the steep, rocky road. On either side of the gateway the marble statue of a soldier on horseback faced the entrance.
The plan was therefore irregular enough. Had it not been for the southern bastion with its little temple, the great northern hall would have spoiled the symmetry of the whole by outreaching the southern building, and even as it is the eye is arrested by a sense of something unaccountable. Greek architecture is too logical to lend itself to caprice, and there is something more than capricious, almost whimsical, in this abrupt shortening of the southern wing. In point of fact, this irregularity is due to no architect’s whim, but rather to the steady, relentless prejudice of the Athenian populace.
The Acropolis at present presents the appearance of a flat table mountain with comparatively regular outline, perpendicular sides, and level top. It was originally a most irregular hill of extremely uneven surface, around which the old Aegean wall meandered in tortuous windings. Themistocles and Cimon had straightened this wall in the hurried rebuilding after Salamis, boldly crossing deep ravines which were filled in behind the wall with broken statues and the rubbish of temples. This straightening and leveling removed many of the easier irregularities, but the top was still far from level. Unfortunately the crest of the hill lay, not in the center, but on the southern edge, from which there was a gentle hollow slope to the northern edge which lay considerably lower.
In the center of the hill and therefore somewhat in a hollow, lay the old temple of Athena. It could not be seen at all from the south side, the principal site of the earlier city, which straggled from the front of the Acropolis along its southern side. From the other points of compass it could be seen but imperfectly, while to the front entrance it presented a direct end view, always the least impressive view in Greek architecture, and one which the Greeks seem carefully to have avoided.
The site had plainly been chosen at a time when the Acropolis was crowded with houses, and with regard to local impressiveness and convenience. As the hill was cleared of houses, and the temple became an object of contemplation to the expanding city below, the defects of the site became apparent. Even before the Persian wars a new temple had been begun on the high southern edge of the hill, the only point where it could be seen from all sides. Inasmuch as the temple could hardly stand on the edge of a sheer cliff, a considerable terrace was constructed on the precipitous southern side by means of a huge retaining wall and extensive filling, thus still further leveling and squaring up the irregular hill.
The great temple begun upon this site stood incomplete, its still unfluted columns already in place and surrounded by the massive timber scaffolding required by such construction, when the Persians captured and sacked the Acropolis. The burning of this scaffolding destroyed the unfinished structure and reduced the great marble blocks of the walls and columns to the condition of shapeless ruin in which we find them in the wall which Themistocles hastily built on the return from Salamis.
The site thus cleared was unoccupied for more than a generation. Themistocles, indeed, favored the permanent abandonment of the site and the removal not only of the temple but of the city itself to the Piraeus, the new port chosen by his foresight, whose advantages, commercial and military, had been so signally demonstrated. But to remove the shrines of the gods from sites long consecrated by their presence was more than even the persuasion of Themistocles could accomplish; and from the first, the rebuilding of the great temple seems to have been contemplated.
The early years of warfare and of empire building seem, however, to have absorbed Athenian energies, and the new temple, though decreed in the last years of Cimon’s supremacy, was not begun until 447, when Pericles was supreme and the power and wealth of the League were at their zenith. The building thus begun was pushed through to completion in the short space of nine years, save for a part of the sculptural decorations which were apparently completed soon after. When we recall how few Gothic cathedrals were completed in a century, we cannot but marvel at the creative energy of Athens in bringing to completion one of the most expensive and distinctly the most perfect of the world’s monumental buildings in this incredibly short period.
The Parthenon is a Doric peripteros having seventeen columns on each side and eight (instead of the usual six) on each end. It is thus somewhat broader in proportion to its length than other Greek temples, notably the ones which it displaced and whose foundations it utilized. Inside the great colonnade is a cella with a colonnaded porch at each end, which gives each end of the temple essentially a double colonnade.
The cella itself was divided into two parts, a large eastern room, which was the sanctuary proper and contained the cult statue, and a smaller western room, which was used as a treasure room. Around three sides of the larger room or sanctuary was a smaller Doric colonnade supporting a gallery, and above this colonnade was another which in turn gave support to the great cedar beams of the coffered ceiling. In all this the builders followed a wellestablished tradition, save only in the widening of the temple.
The sculptural adjuncts of the temple were four. First, and most immediately emanating from Phidias was the cult statue. Next in importance come the two great pediment groups, then the metopes, and finally the frieze which encircles the cella wall without. All these were traditional except the last, and that had its precedent in the old temple as enlarged by Pisistratus.
These sculptures of the Parthenon are reserved for consideration in the following chapter. They constitute distinctly the most important single group of sculptures in the world, and the east pediment must probably be accounted the most brilliant conception known to us in the history of human art. It is important for our present purpose, however, to note that the Parthenon does not owe its beauty to these sculptures.
With the possible exception of the pediments they could be removed, or inferior sculptures substituted, without appreciable loss. The frieze in particular, despite its intrinsic beauty, would not be missed at all. So prevalent is the notion in our day that the beauty of architecture depends upon ornament, that the searcher for the secret of Greek perfection is apt to be misled at the outset by the seductive beauty of these incomparable but adventitious elements. Ornament was never so perfect nor so unnecessary as here.
Seductive as are the attractions of ornament, we have but to withdraw to a moderate distance to obliterate them completely. It is then that we become conscious of the larger elements of architectural power, mass, proportion and repose, the great fundamentals which all feel in the absence of surface ornament, and which all should strive to feel even in its presence. The student of art in any form may well remember the words of the great painter: “As the light fades and the shadows deepen, all petty and exacting details vanish, everything trivial disappears and I see things as they are, in great strong masses; the buttons are lost, but the garment remains; the garment is lost, but the sitter remains; the sitter is lost, but the shadow remains; the shadow is lost, but the picture remains. And that night cannot efface from the painter’s imagination.”
1 He who, by the aid of deepening shadow or mellowing distance, has escaped the din of “petty and exacting detail,” and has seen things in great strong masses, “as they are,” has gotten a far truer measure of architectural values than any detailed inspection can ever give. As thus viewed, Greek architecture is easily supreme. Let the visitor to Athens wander towards sunset over to the stadium and from its topmost seats gaze upon the Parthenon outlined against the golden afterglow above the hills of Salamis. Gone are the reminders of decorator and destroyer alike.
The great shafts bear with splendid sufficiency the burden which rests so reconciled upon their broad summits. Here is no dizzy bravado or soaring line of grace, no “arch that never sleeps,” but that perfect repose which is so far superior to filigreed grace. All is shapely and comely in its proportion. Nothing is confused or intricate or uncertain in intention. Few are the buildings which thus outline themselves easily, clearly and impressively to the vision. Rare is this demonstration of unity of mass and perfect distribution of parts, this deep repose resulting from the perfect reconciliation of opposing forces. Seen thus in great masses “as they are,” the Greek temples far surpass all other buildings.
But not even here are we to seek the unique perfection of the Parthenon. For this we must turn to a third and still more subtle element of beauty, an element in which the Greek architecture is not only supreme but in which it stands alone. Even in Greek buildings this subtle element is very unequally present, and in full application it is found only in the Parthenon. So rare is this peculiar quality that it scarcely has a name. It is often spoken of as ‘proportion,’ but that word certainly misstates its character. For lack of a better name it is more often described by the vague term ‘Greek refinements.’
As we stand at the corner of the Parthenon and glance down the line of the long steplike base, the outline of the temple is seen to be perfectly straight, but as the eye ranges along the upper step the horizontal is seen not to be straight but convex, the center being four inches higher than either corner. Sighting along the end of the platform, the same convexity is seen, the center elevation being half as much, the distance being proportionately shorter.
This convexity is carried perfectly over the whole temple platform. Cut a very thin slice from the outside of an apple or orange. It will be shaped like a single lens. Now lay it down, convex side up, and trim it to a rectangle. This thin slice with its convex upper surface and the slight upward curving line of the trimmed edges will approximate the shape of the Parthenon platform, only it must of course be remembered that this convexity is too slight to be noticed unless special attention is called to it. It is convex but it looks flat. Every other horizontal line in the building has this convex character.
The columns all lean inward, but this leaning is not noticed as a leaning. It is revealed only by plumb-line measurements, but it is felt by the most casual observer as a peculiarly impressive repose in the structure. The columns seem to be absolutely straight-tapered shafts, but if we sight along one of the fluted edges, we find that this line too is convex. There is an entasis, or swelling, of about half an inch in the length of the column, and the curve of the column’s outline is not a uniform but an accelerating curve nearly straight at the bottom and curving more rapidly as it nears the top. At a few yards distance the most practiced eye cannot detect this curve, but the least sensitive will feel it.
The capitals flare rapidly from the neck of the shaft outward, spreading to the width of the abacus or square block above. The profile of this flaring capital seems to be a straight line. But take a rule and lay it on this profile, holding it tightly at the lower end. For a brief space it fits closely. Then a faint line of light comes through, then more and more, until at the upper end it is nearly an inch from the marble. The profile is again seen to be a curve, and an accelerating curve, invisible as such, yet a part of the visible perfection of the whole.
The flutings of the columns consist of shallow hollowing channels meeting at a knife-edge. Their purpose is purely aesthetic, to interpret or emphasize the perpendicular lines of the building by means of the sharp-edged lights and shadows thus cast. As the columns are six feet in diameter at the base and less than four feet at the top, the channels necessarily narrow in like proportion as we rise. The concave surfaces would naturally become correspondingly shallower if based on a uniform curve. But this would have lessened the density of the interpreting shadows toward the top, and so the concaves are of uniform depth throughout. This of course implies a changing curve at every point of the ascent, a feat of extreme difficulty which seems to have been accomplished without a shade of irregularity.
The above are but a part of the subtleties of line and surface which characterize this wonderful building. The accelerating curve is everywhere, in the cross sections of the tiny annulae, or grooves around the neck of the column, in the hollow top of the grooves in the triglyphs, in the cross section of moldings and eave troughs and cornice surfaces, in places seen and unseen. It seems to have displaced the straight line and circle curve in the instincts of the workman of the period.
The execution of a building with these refinements, with presentday instincts and training, would be superhumanly difficult. A distinguished architect is credited with this statement: first, that it would cost ten thousand dollars to-day to carve one of the capitals of the Parthenon; second, that no man living could carve one; and third, that there is no person living who could learn to carve one in his lifetime. Conceding much to the exaggeration of an enthusiast, there is profound truth in these words. The higher forms of skill in any craft can be developed only in a community which is permeated with this same skill and with the appreciative sympathy and the critical faculty which it engenders. The human hand to-day has lost nothing of its potential cunning, the human mind nothing of its capacity to appreciate, but other ideals have long dominated the imagination.
It is easy to see in these subtleties an element which is foreign to our later architecture. It is scarcely to be discerned in Roman or Gothic architecture or any of their modern derivatives. Even the conscious imitations of the Parthenon and related buildings have either ignored these peculiarities, or despaired of their reproduction. But the impatient modern will be tempted to say: “What of it? To what purpose such finesse which is as invisible as it is difficult. Why these curves which are so infinitely more costly than straight lines, and yet which leave the lines seemingly straight?” So the Roman seems to have reasoned.
Discovering the entasis or swelling of the column, he seems to have said, “If the curve is good, why not put in enough so you can see it?” and he forthwith made columns the shape of a barrel. Subtleties which the mind could not take note of and estimate seemed to him inappreciable as art. Only the Greek seems to have realized that this borderland which lies just beyond the line of active mental consciousness is the very domain of art. Go to a concert, and your mind is actively critical and perhaps not well pleased; but continue your usual tasks in an atmosphere rhythmical with far-away and scarce audible music, and all unconsciously your tasks will set to singing.
In like manner, outline your gravity-governed masses with curves that challenge the eye, and you have sacrificed their burden-bearing power. Your barrel-shaped pillars look squashed, and your building hangs flabby with fat where it should stand stalwart with sinew. In an art which must forever reckon with gravity as its controlling condition, the straight line suggestive of strength and support must forever be the normal. Every departure from this line, so suggestive of stability and power, be it in Gothic groin or flying buttress, in mullioned window or pendant fret, is a hazardous adventure, an economy of material or a purchase of grace at the expense of majesty and power.
Visits: 248



